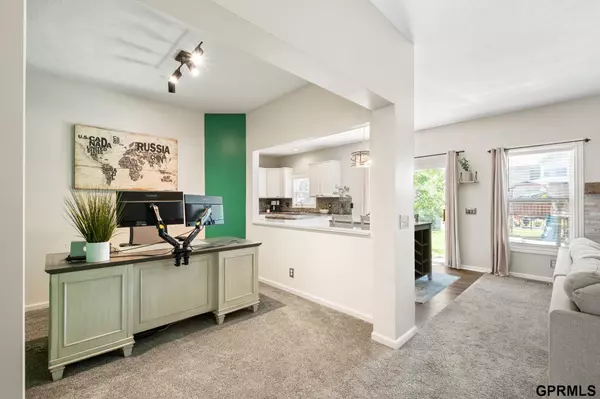$370,000
$365,000
1.4%For more information regarding the value of a property, please contact us for a free consultation.
19007 Lillian Street Omaha, NE 68136
4 Beds
2 Baths
2,606 SqFt
Key Details
Sold Price $370,000
Property Type Single Family Home
Sub Type Single Family Residence
Listing Status Sold
Purchase Type For Sale
Square Footage 2,606 sqft
Price per Sqft $141
Subdivision Sugar Creek
MLS Listing ID 22417781
Sold Date 08/23/24
Style 1.0 Story/Ranch
Bedrooms 4
Construction Status Not New and NOT a Model
HOA Fees $7/ann
HOA Y/N Yes
Year Built 2005
Annual Tax Amount $5,382
Tax Year 2023
Lot Size 7,666 Sqft
Acres 0.176
Lot Dimensions 120 x 63.85
Property Sub-Type Single Family Residence
Property Description
OPEN HOUSE SAT 12-2pm and SUN 1-3pm!! Discover this captivating Ranch-style home with over 2,500 sq ft of open floorpan coupled with modern finishes. Your new home offers 4 bedrooms, 2 bathrooms, and a spacious 2-car garage. Step into an expansive living area with an abundance of natural lighting. The kitchen comes equipped with stainless steel appliances, dining area, and easy access to the flat and spacious backyard for all of your entertaining needs. The main level features a convenient laundry area, 2 comfortably sized bedrooms, and the luxurious owner's suite with a soaking tub and walk-in closet. The lower level offers an open Family room, Workout space, 4th Bedroom, and additional Bathroom rough-ins. Located in the desirable Sugar Creek Subdivision, this home offers everything you've been searching for and more! Don't miss out—schedule your showing today!
Location
State NE
County Sarpy
Area Sarpy
Rooms
Family Room Wall/Wall Carpeting
Basement Egress, Fully Finished
Kitchen 9'+ Ceiling, Luxury Vinyl Plank, Exterior Door
Interior
Interior Features Cable Available, 9'+ Ceiling, Ceiling Fan, Garage Door Opener, Pantry, Sump Pump
Heating Forced Air
Cooling Central Air
Flooring Carpet, Ceramic Tile, Luxury Vinyl Plank
Fireplaces Number 1
Fireplaces Type Gas Log
Appliance Dishwasher, Disposal, Microwave, Range - Cooktop + Oven, Refrigerator
Heat Source Gas
Laundry Main Floor
Exterior
Exterior Feature Porch, Patio, Storage Shed
Parking Features Attached
Garage Spaces 2.0
Fence Full, IRON, Wood
Utilities Available Electric, Natural Gas, Sewer, Water
Roof Type Composition
Building
Lot Description Curb Cut, In City, In Subdivision, Level, Paved Road, Public Sidewalk
Foundation Poured Concrete
Lot Size Range Up to 1/4 Acre.
Sewer Public Sewer, Public Water
Water Public Sewer, Public Water
Construction Status Not New and NOT a Model
Schools
Elementary Schools Reeder
Middle Schools Beadle
High Schools Millard West
School District Millard
Others
Tax ID 011575864
Ownership Fee Simple
Acceptable Financing Conventional
Listing Terms Conventional
Financing Conventional
Read Less
Want to know what your home might be worth? Contact us for a FREE valuation!

Our team is ready to help you sell your home for the highest possible price ASAP
Bought with NP Dodge RE Sales Inc 204Dodge






