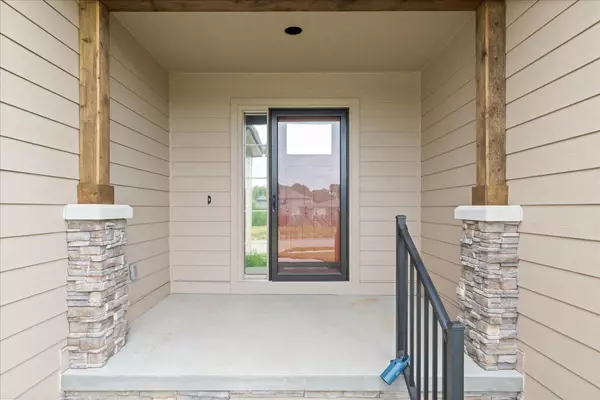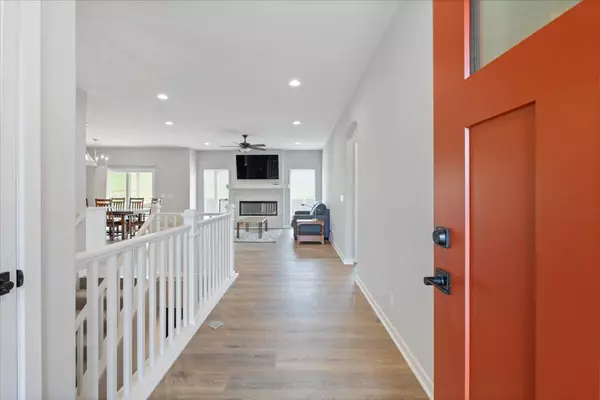Bought with Emilee Jensen • Better Homes and Gardens Real Estate The Good Life Group
$415,000
$415,000
For more information regarding the value of a property, please contact us for a free consultation.
1742 BLACKTHORN ST Council Bluffs, IA 51503
3 Beds
2.75 Baths
2,327 SqFt
Key Details
Sold Price $415,000
Property Type Single Family Home
Sub Type Villa
Listing Status Sold
Purchase Type For Sale
Square Footage 2,327 sqft
Price per Sqft $178
Subdivision Whispering Oaks
MLS Listing ID 25-978
Sold Date 11/14/25
Style Ranch
Bedrooms 3
Year Built 2024
Property Sub-Type Villa
Property Description
Why wait to build when this better-than-new ranch villa is ready now! Less than a year old, this pristine 3-bedroom, 2.75-bath home offers effortless main-floor living. Enjoy a bright and open layout featuring kitchen with solid surface countertops, a center island, and all kitchen appliances included. Window coverings are already installed. There is a fireplace in the family room. The main floor also includes a primary suite, an additional bedroom, and convenient main-level laundry. Downstairs, the fully finished basement offers an oversized family room, additional bedroom and bath, and abundant storage. Step out back to a covered patio just off the kitchen--ideal for relaxing or entertaining. Attached 2-car garage, and stylish finishes make this villa the perfect low-maintenance home.
Location
State IA
County Pottawattamie
Area Area 9
Rooms
Basement Baths, Other Bedrooms, Family Room, Fully Finished, Full
Interior
Interior Features Ceiling Fans, Smoke Alarms, Wood Floors, Walk-in Closets, Sump Pumps
Heating Gas Forced Air
Cooling Electric Central
Fireplaces Type Electric Log, Yes, Main Floor, Family Room
Laundry Dryer Hookup, Washer Hookup, Main Floor
Exterior
Exterior Feature Covered Patio, Sprinkler System
Parking Features Attached
Garage Spaces 2.0
Roof Type Composition
Building
Story 1.0
Lot Size Range Under 1/4 Acre
Schools
Elementary Schools Lewis Central
Middle Schools Lewis Central
High Schools Lewis Central
School District Lewis Central
Read Less
Want to know what your home might be worth? Contact us for a FREE valuation!
Our team is ready to help you sell your home for the highest possible price ASAP






