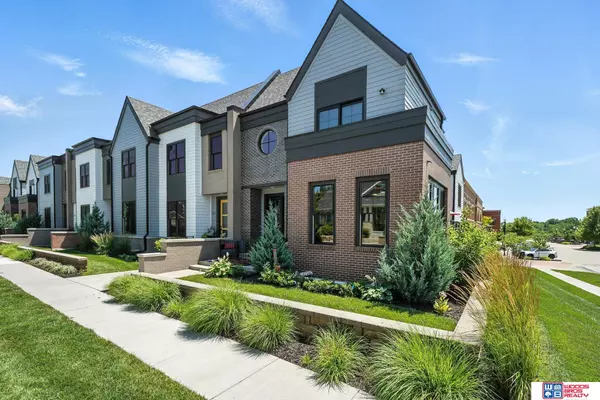$700,000
$750,000
6.7%For more information regarding the value of a property, please contact us for a free consultation.
591 Blue Sage Boulevard Lincoln, NE 68521
4 Beds
4 Baths
2,963 SqFt
Key Details
Sold Price $700,000
Property Type Townhouse
Sub Type Townhouse
Listing Status Sold
Purchase Type For Sale
Square Footage 2,963 sqft
Price per Sqft $236
Subdivision Fallbrook
MLS Listing ID 22524416
Sold Date 11/17/25
Style Multi-Level
Bedrooms 4
Construction Status Not New and NOT a Model
HOA Fees $171/ann
HOA Y/N Yes
Year Built 2020
Annual Tax Amount $6,380
Tax Year 2024
Lot Size 4,356 Sqft
Acres 0.1
Lot Dimensions 100 x 45 x 100 x 45
Property Sub-Type Townhouse
Property Description
LOCATION, LOCATION! This better-than-new Fallbrook row home combines style, charm, & one of the most sought-after addresses in the neighborhood. Just steps from Town Center, you'll enjoy shops, dining, parks, & community events right outside your door. The walkable design fosters a vibrant lifestyle while quick access to I-80 & downtown makes commuting simple & without the hassle of finding parking. It can be your new permanent residence, a Husker fan's second home, or the coolest AIRBNB in town. Inside, the home offers inviting, uniquely-designed spaces with high-end finishes & room for guests, work & relaxation. A private patio overlooking the green space provides the perfect spot to unwind. The HOA handles lawn care, snow removal, & common areas, giving you more time to enjoy everything Fallbrook has to offer. Whether you're seeking a primary residence or a low-maintenance retreat, this home delivers comfort, convenience, & community in one package. Furniture available for purchase.
Location
State NE
County Lancaster
Area Lancaster
Rooms
Family Room Wall/Wall Carpeting
Basement Egress
Interior
Interior Features 9'+ Ceiling, Garage Door Opener, Sump Pump
Heating Forced Air
Cooling Central Air
Flooring Carpet, Ceramic Tile, Luxury Vinyl Plank
Fireplaces Number 1
Fireplaces Type Electric
Appliance Dishwasher, Disposal, Dryer, Microwave, Range - Cooktop + Oven, Refrigerator, Washer
Heat Source Gas
Laundry 2nd Floor
Exterior
Exterior Feature Drain Tile, Enclosed Patio, Porch
Parking Features Attached
Garage Spaces 2.0
Fence None
Utilities Available Electric, Fiber Optic, Natural Gas, Water
Roof Type Composition
Building
Lot Description Corner Lot, In City, In Subdivision, Public Sidewalk
Foundation Poured Concrete
Lot Size Range Up to 1/4 Acre.
Sewer Public Sewer, Public Water
Water Public Sewer, Public Water
Construction Status Not New and NOT a Model
Schools
Elementary Schools Kooser
Middle Schools Schoo
High Schools Lincoln North Star
School District Lincoln Public Schools
Others
HOA Name Fallbrook
HOA Fee Include Common Area Maint.,Lawn Care,Snow Removal
Tax ID 12-34-322-001-000
Ownership Fee Simple
Acceptable Financing Cash
Listing Terms Cash
Financing Cash
Read Less
Want to know what your home might be worth? Contact us for a FREE valuation!

Our team is ready to help you sell your home for the highest possible price ASAP
Bought with Woods Bros Realty






